593 Pinery Trail, Waterloo, ON N2V 2Y3
Welcome To 593 Pinery Trail, Waterloo, Your Dream Home Located…
$1,079,900
81 Samuel Street, Kitchener, ON N2H 1P5
$689,898
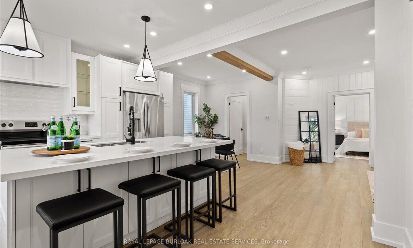
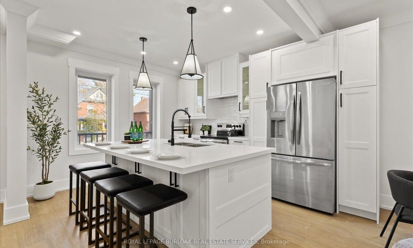
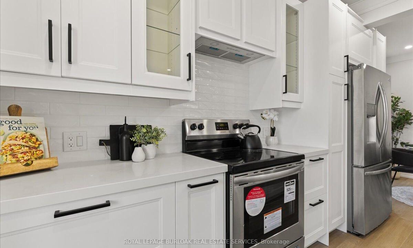
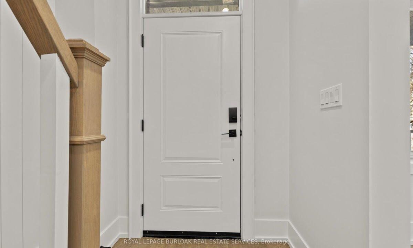
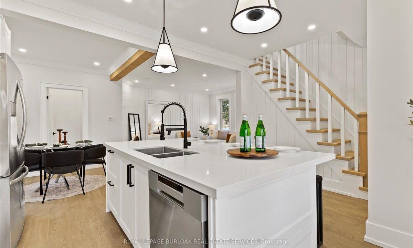
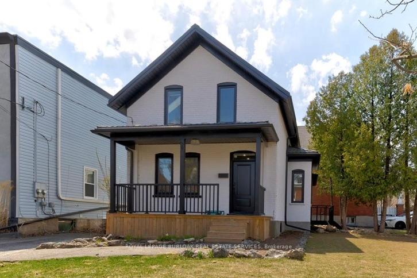
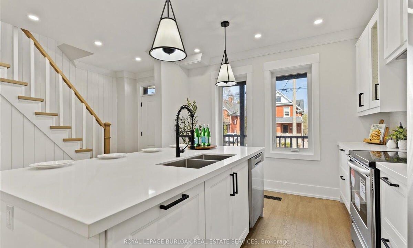
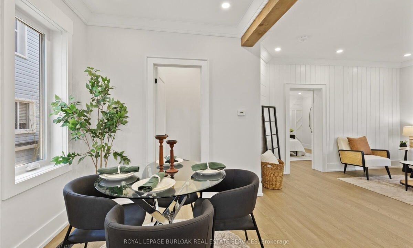
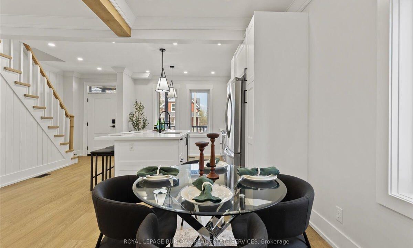
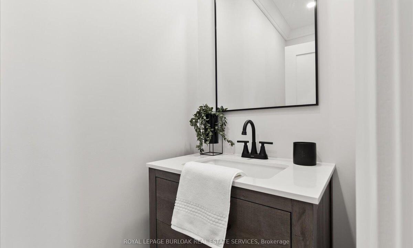
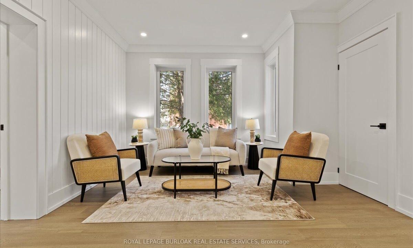
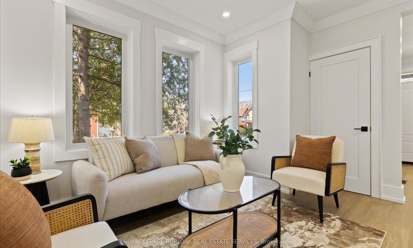
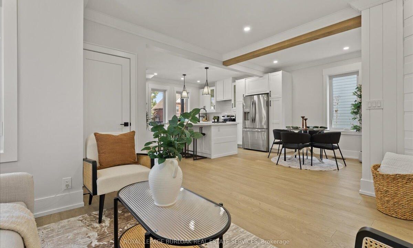
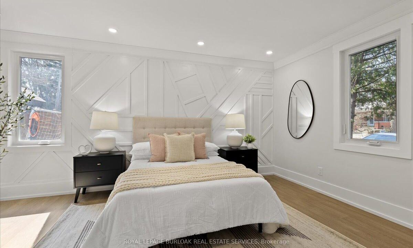
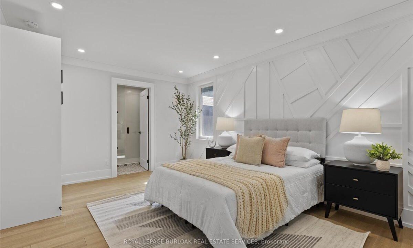
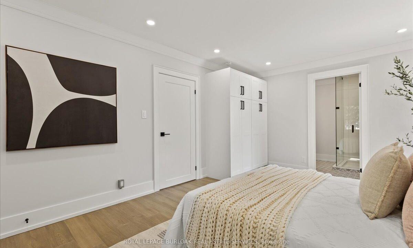
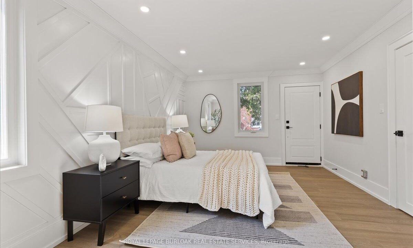
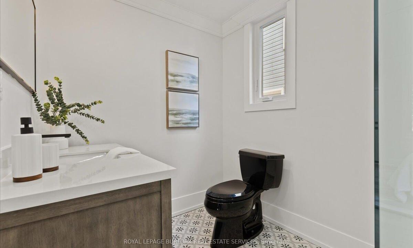
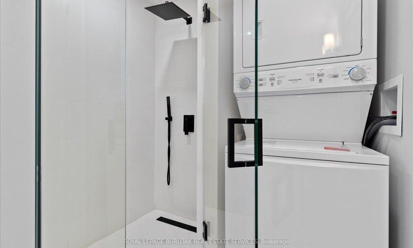
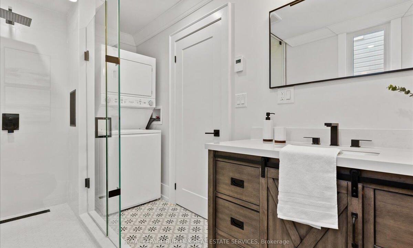
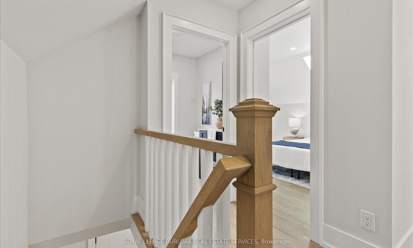
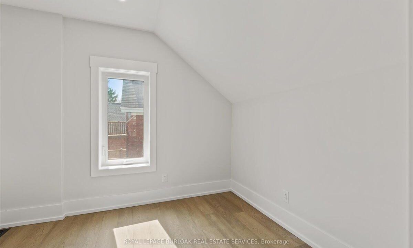
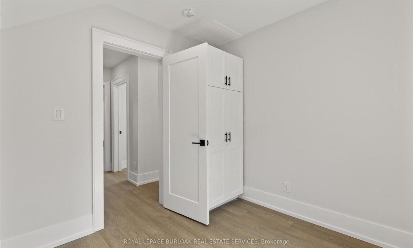
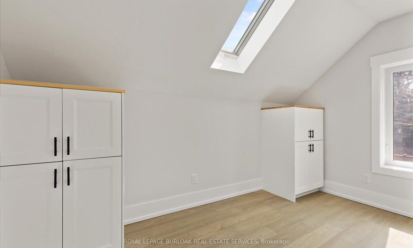
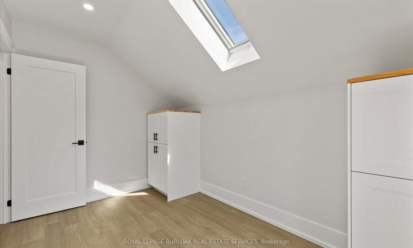
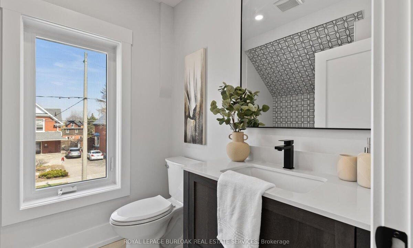
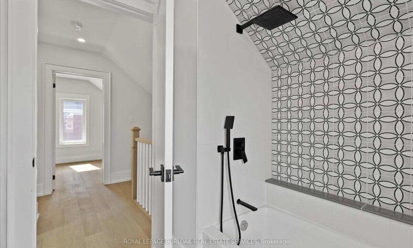
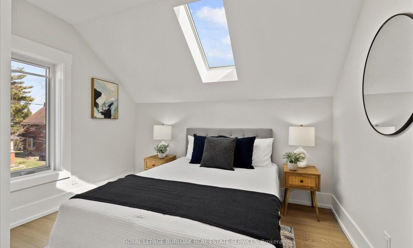
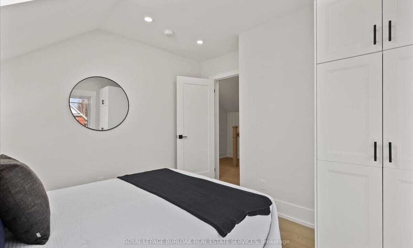
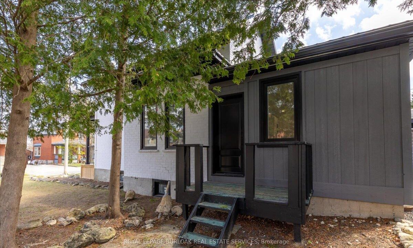
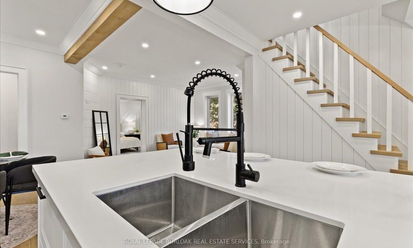
Welcome to your turnkey dream home, perfectly situated steps from the market and downtown! This fully renovated corner-lot beauty offers parking for two vehicles and a lifestyle that’s hard to beat. Inside, you’ll love the bright open-concept main floor, featuring a brand-new kitchen with quartz counters, a large island built for entertaining, and stylish engineered hardwood throughout. The spacious main floor primary suite comes complete with a sleek new ensuite because you deserve that kind of easy living. Everything’s been done for you: new kitchen, baths, flooring, windows just move in and start living. Sip your morning coffee on the charming front porch and enjoy being right in the heart of it all. This one truly checks every box come see it before someone else moves in first!
Welcome To 593 Pinery Trail, Waterloo, Your Dream Home Located…
$1,079,900
Welcome to One of Old Milton’s Most Iconic Addresses: 103…
$2,300,000
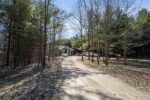
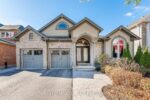 93 Vaughan Street, Guelph, ON N1G 0B3
93 Vaughan Street, Guelph, ON N1G 0B3
Owning a home is a keystone of wealth… both financial affluence and emotional security.
Suze Orman