25 NICKLIN Crescent, Guelph, ON N1H 5E8
Welcome to 25 Nicklin Crescent! This 1964 brick raised-bungalow sits…
$849,900
34 Park Street, Kitchener, ON N2G 1M3
$649,999
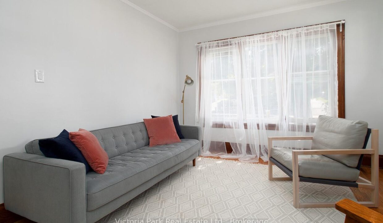
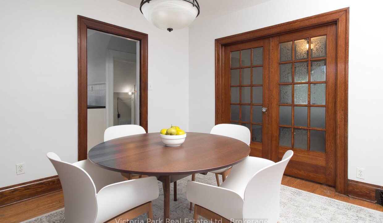
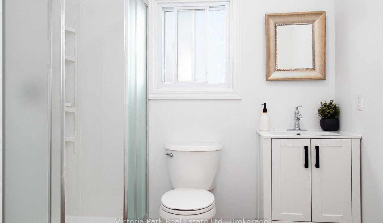
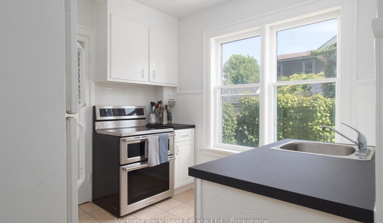
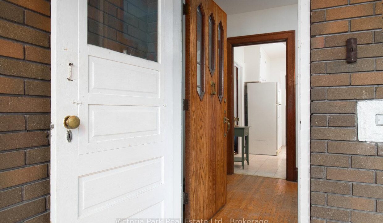
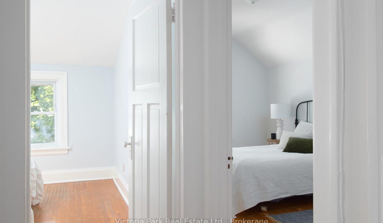
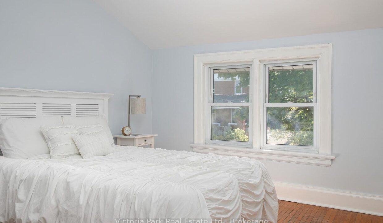
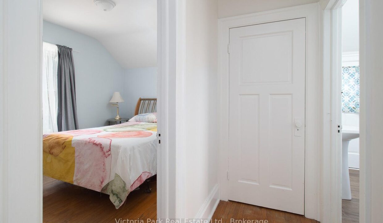

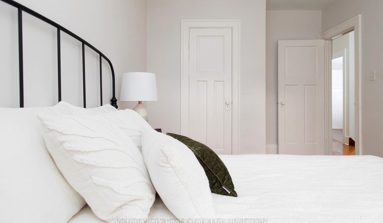
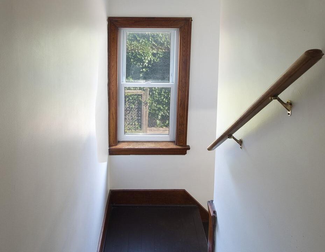
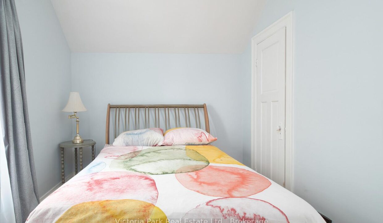
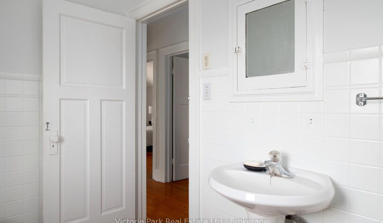
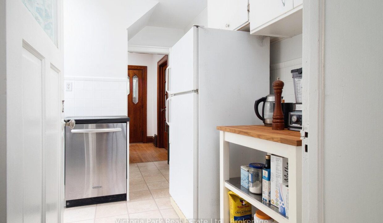
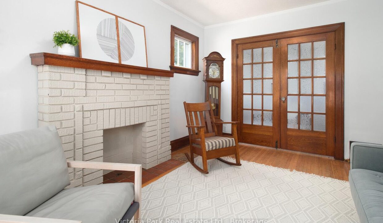

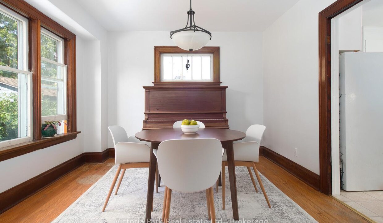
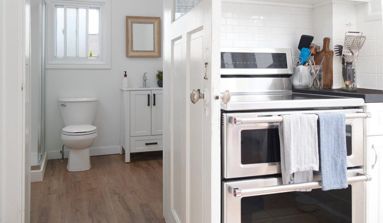
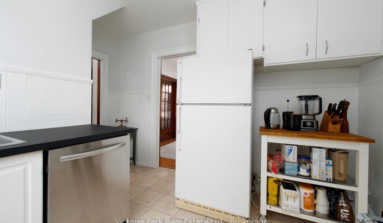
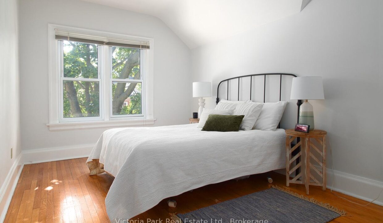
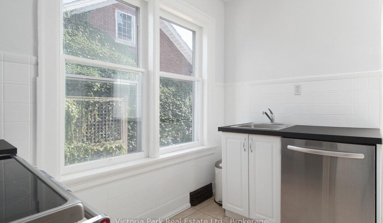
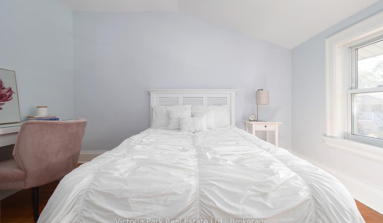
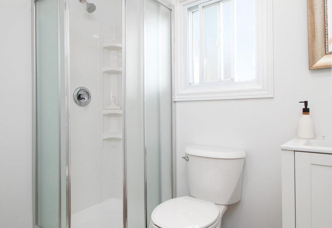
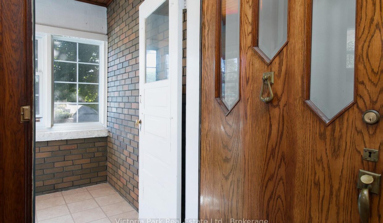
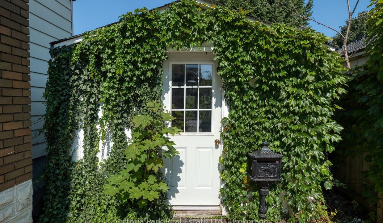
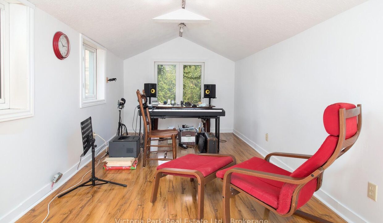
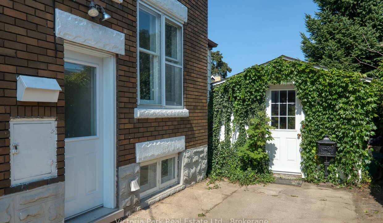
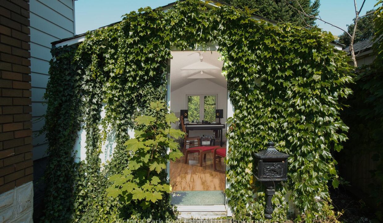
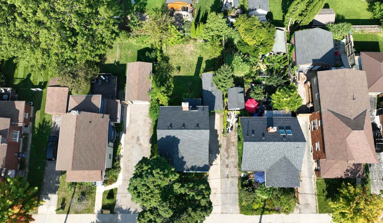
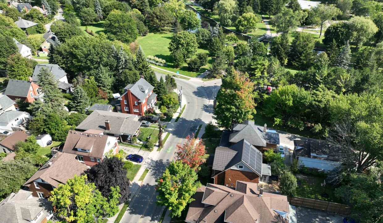
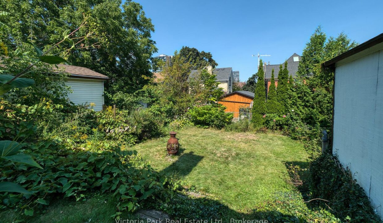
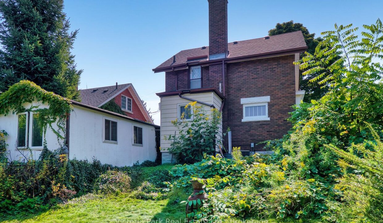
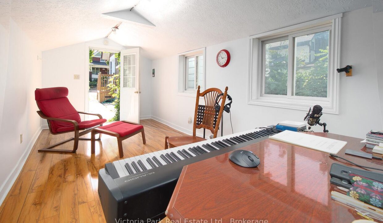
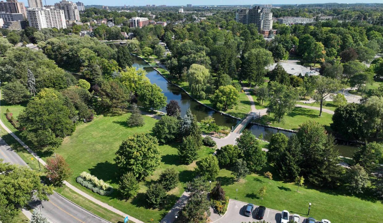
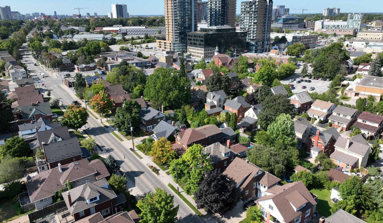
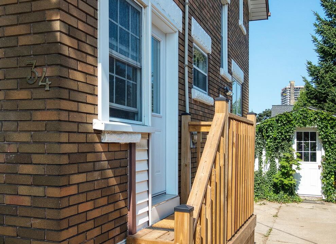
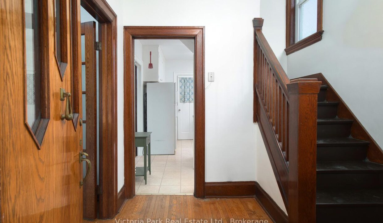
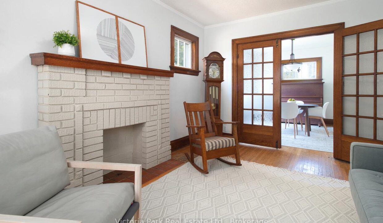
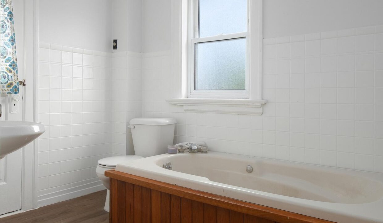
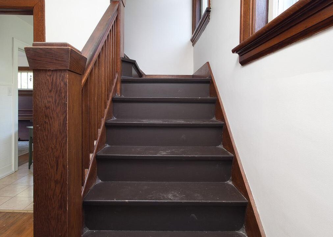
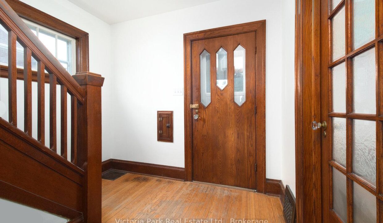
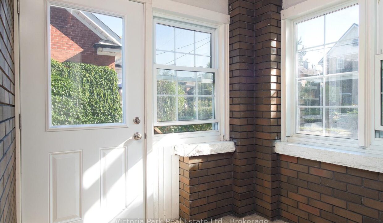
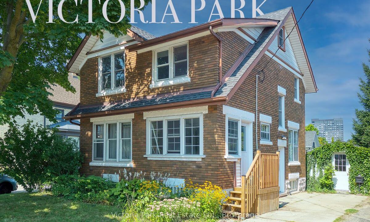
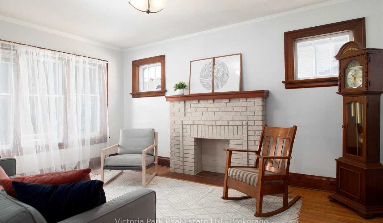
A home in Victoria Park offers access to a peaceful and vibrant lifestyle! Just down the street from the most beautiful park in Waterloo Region, find blossoming gardens, mature trees, walking trails, and lake view in Victoria Park. Participate in the numerous annual events hosted in the park including Kitchener Blues Festival, RibFest, and KW Multicultural Festival, or make a stroll through the park part of your daily routine and find friendly faces at every turn. Located near the Light-Rail-Transit line, DTK tech employers like Google, higher-education institutions like UW School of Pharmacy and McMaster’s School of Medicine, ethnic cuisine options, and a variety of cafes, notice the bustle and excitement of life in the downtown core, when you want it. At home, this peaceful 1920’s original offers a mature maple with lots of shade, gardens at the front and back, and a garage-converted-to-studio. Make it your own as a work-from-home space, workshop, hobbyist space, home gym, or yoga studio. Inside the home, notice historic and charming features such as french doors with decorative handles, original hardwood floors and trim, cast iron vent covers, and original fireplace surround. With 3 spacious bedrooms and 2 full bathrooms, you will be well equipped to host guests, or have enough space for growing or aging family members. With 1498 square feet plus the finished studio, you will find the space that you need here. Take note of these updated features: Furnace (2018), induction stove with dual ovens by KitchenAid, new main floor bathroom, new exterior entrances(2x), and renovated studio!
Welcome to 25 Nicklin Crescent! This 1964 brick raised-bungalow sits…
$849,900
Welcome to 24 Maude Lane, a beautifully updated 3-bedroom, 3-bathroom…
$865,000
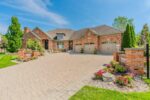
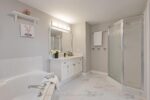 434 Sandy Cove Crescent, Waterloo, ON N2K 4B6
434 Sandy Cove Crescent, Waterloo, ON N2K 4B6
Owning a home is a keystone of wealth… both financial affluence and emotional security.
Suze Orman