#32 – 51 Sparrow Avenue, Cambridge, ON N1T 0E5
MODERN LIVING. This modern townhome is located in East Galt,…
$599,900
504 Buckeye Court, Milton, ON L9T 7E7
$899,900
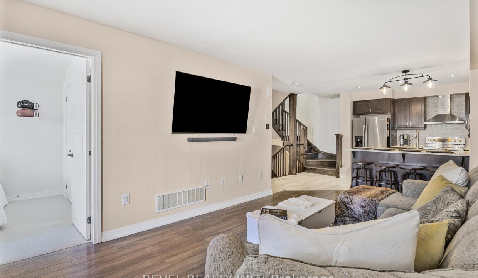
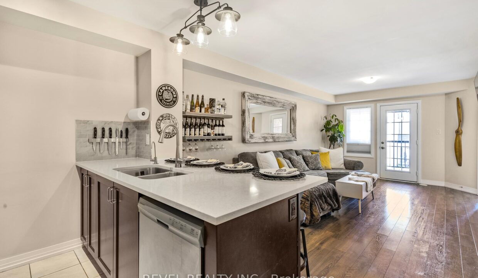
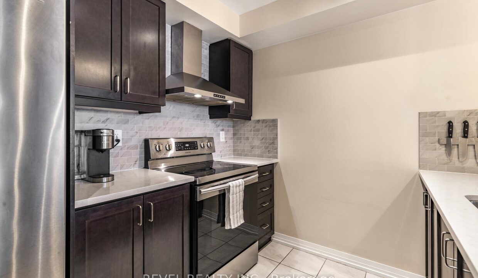
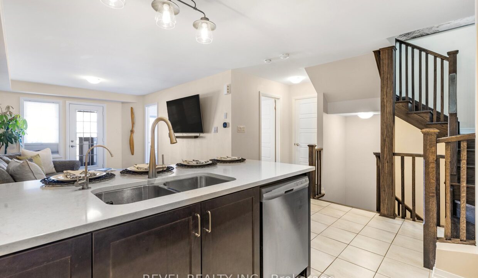
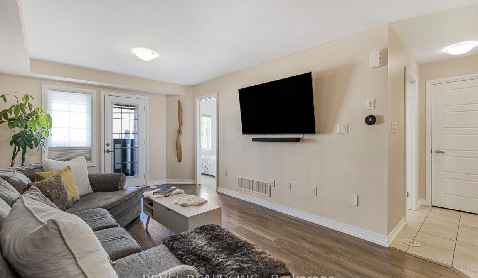
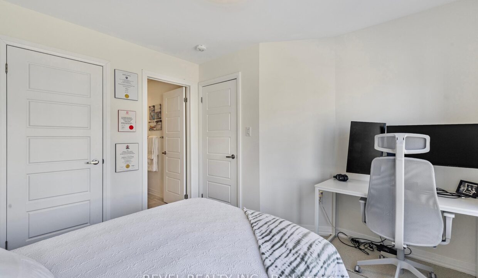
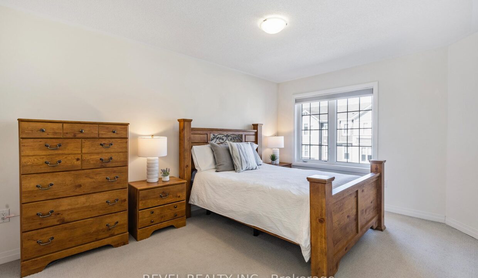
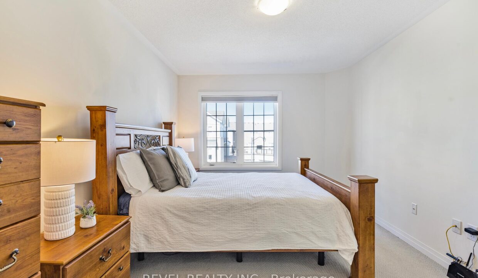
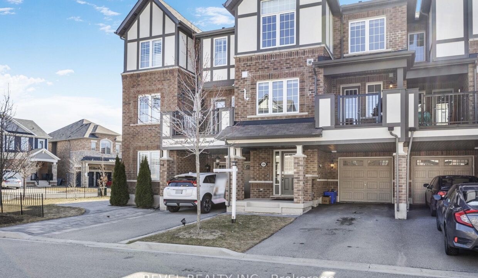
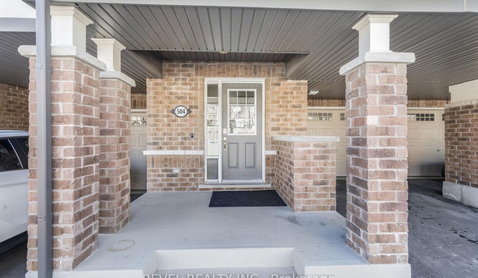
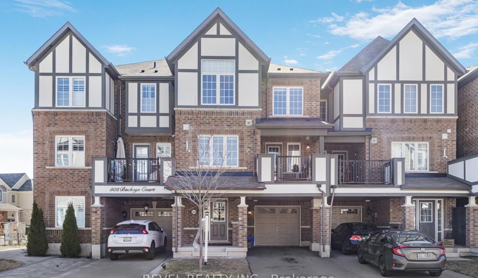
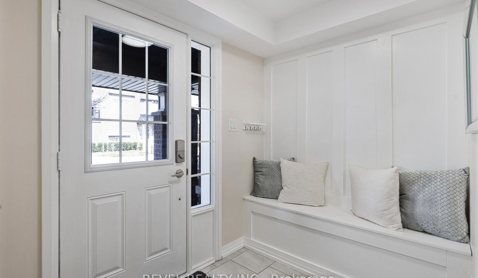
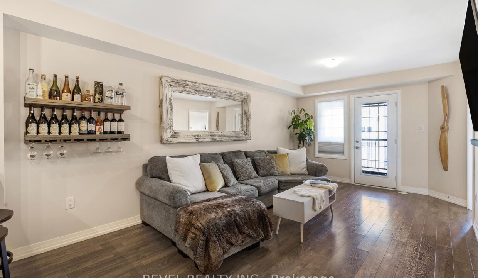
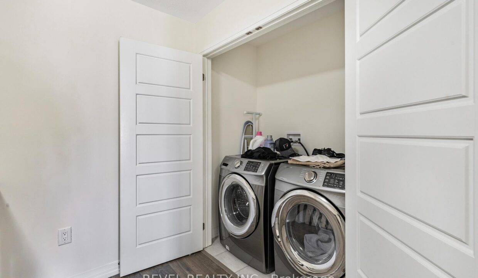
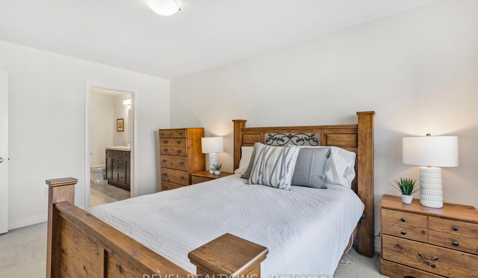
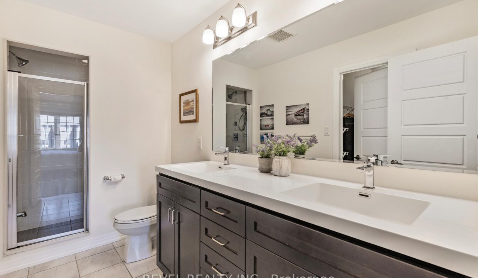
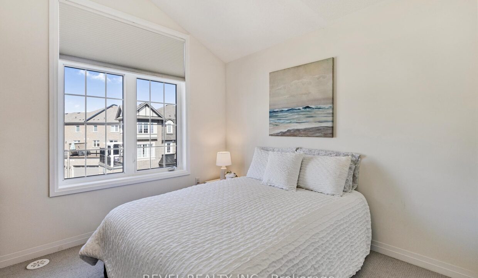
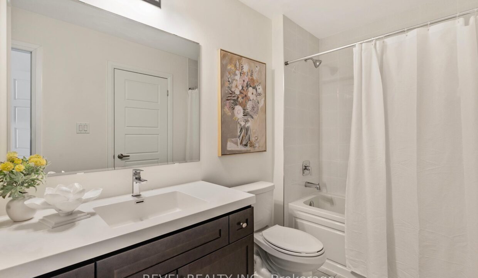
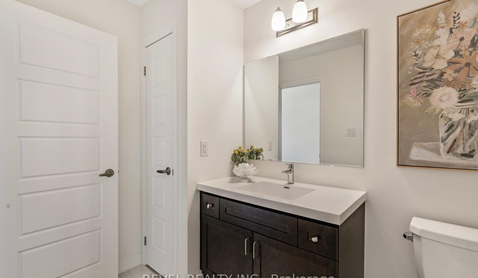
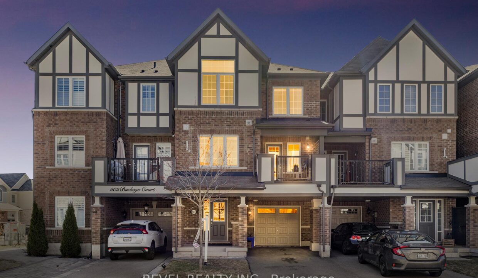
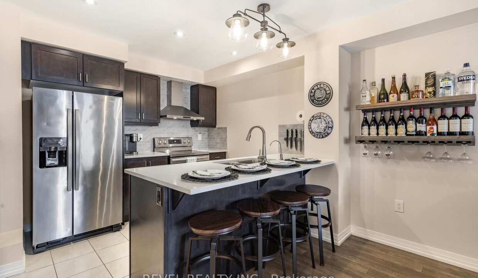
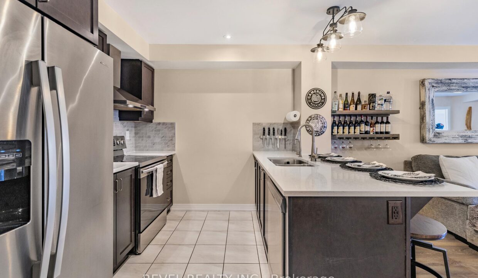
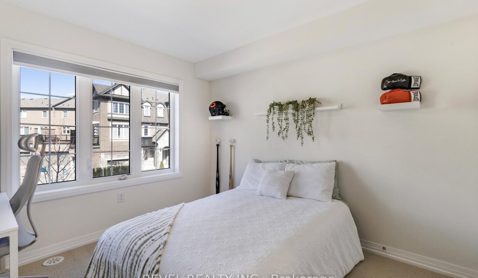
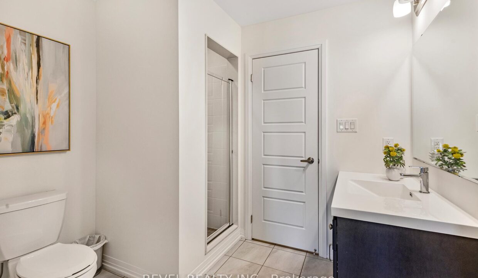
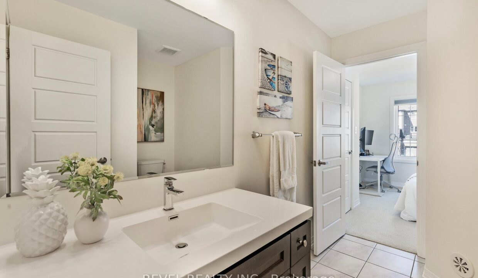
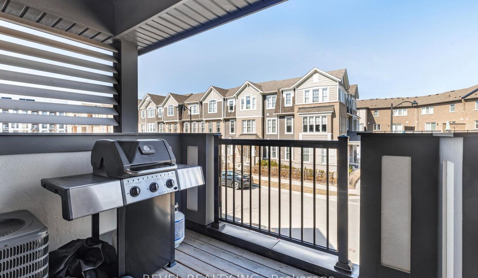
Impressive FREEHOLD property with NO ROAD FEE, this Mattamy-built beauty checks all the boxes with three spacious bedrooms, three full bathrooms and three parking spaces, making it an ideal layout for multi-generational living, first-time home buyers and young families. Many thoughtful upgrades throughout. The main floor features a stylish built-in bench with feature wall, walk-in front closet and water closet. Open-concept main floor is perfect for family gatherings or entertaining, with the kitchen featuring beautiful quartz countertops, upgraded cabinetry, hardware and a stylish backsplash. Upgraded oak staircase and smooth ceilings throughout the main and second levels add a touch of elegance. Upstairs, the home boasts a generously sized primary bedroom with a walk-in closet and a luxurious ensuite, complete with hotel-height cabinetry and upgraded sinks. The vaulted ceiling and oversized window in the second bedroom add a level of sophistication and luxury, while the third-floor laundry closet adds convenience to your everyday life. Enjoy outdoor privacy with a built-in louvered fence on the deck, perfect for relaxing or entertaining. This home is professionally painted and move-in ready, with magazine-quality finishes throughout. Energy Star rated home further enhanced by thermal cellular blinds and a hydronic forced-air heating system, adding to its efficiency and low operating costs. This home shows like new and is truly a must-see!
MODERN LIVING. This modern townhome is located in East Galt,…
$599,900
Welcome to this beautifully maintained 3+1 bedroom semi-detached home in…
$999,999
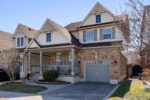
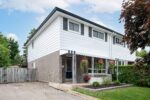 15 Carlton Drive, Orangeville, ON L9W 2X8
15 Carlton Drive, Orangeville, ON L9W 2X8
Owning a home is a keystone of wealth… both financial affluence and emotional security.
Suze Orman