69 Rhonda Road, Guelph, ON N1H 6H3
Welcome to charming and spacious home in one of Guelph’s…
$769,900
533 Kennedy Circle, Milton, ON L9E 1P9
$1,450,000
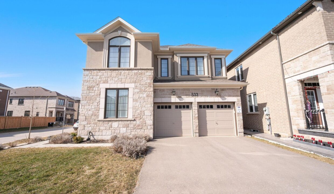
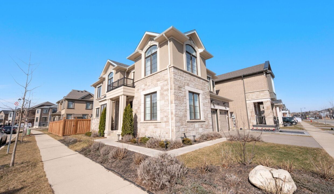
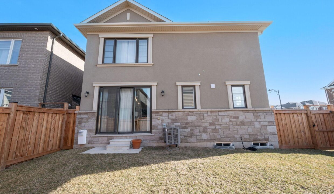
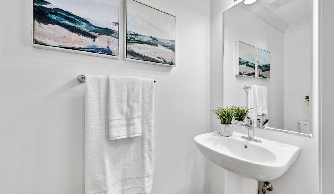
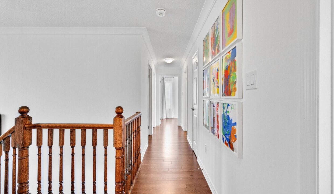
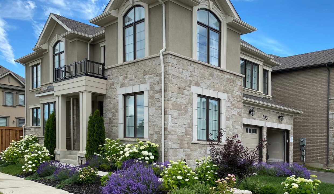
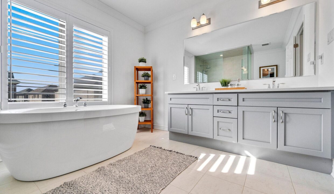
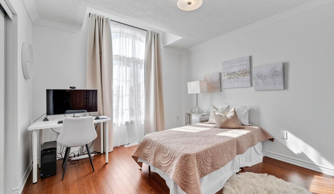
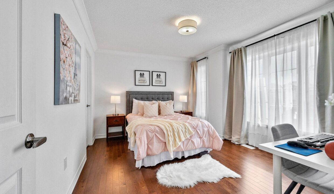
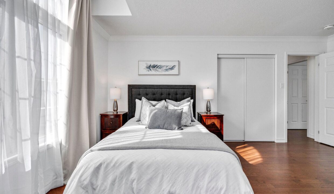
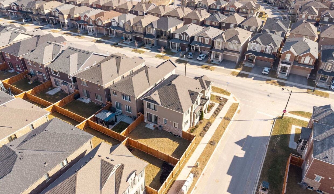
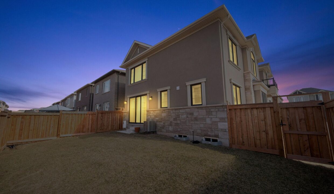
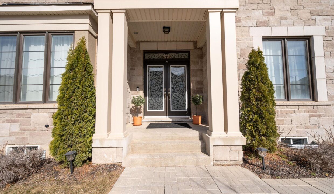
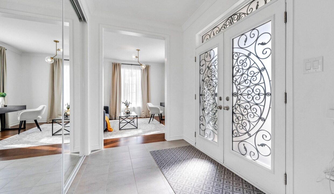
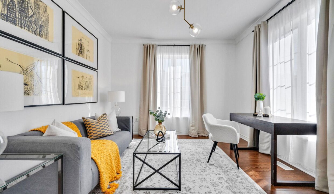
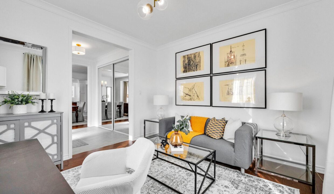
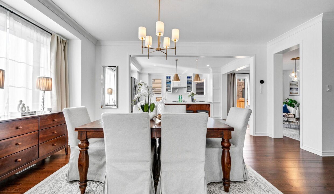
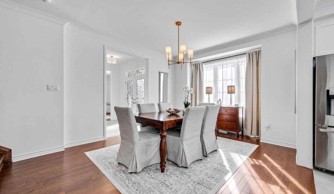
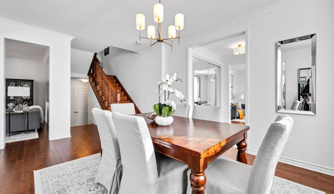
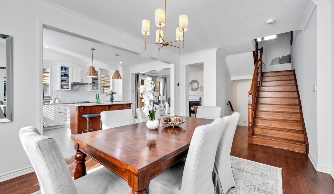
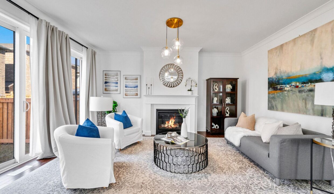
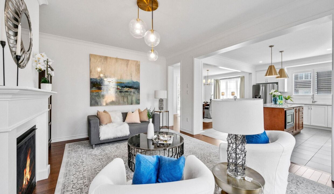
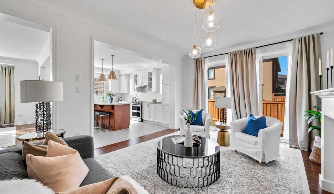
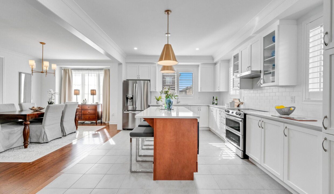
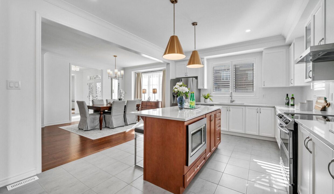
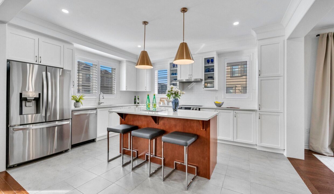
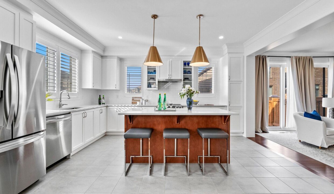
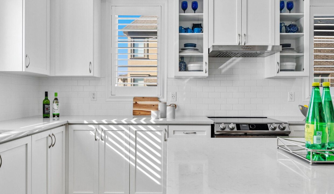
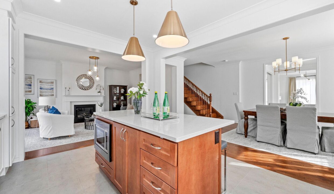
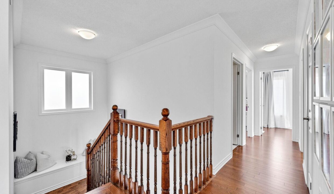
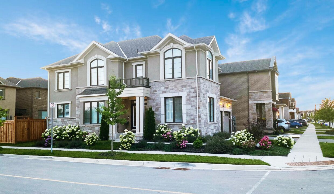
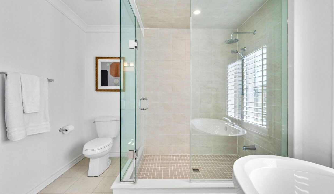
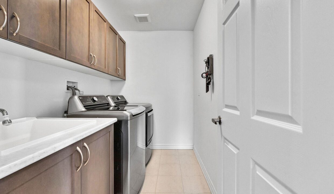
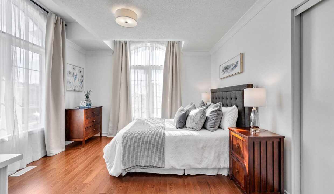
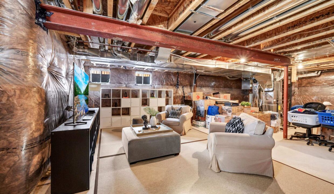
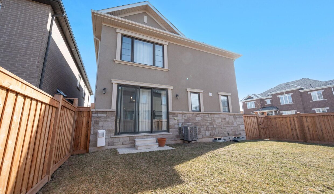

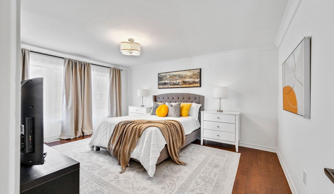
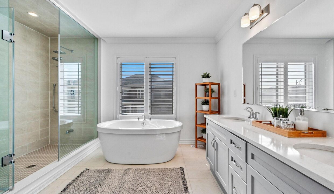
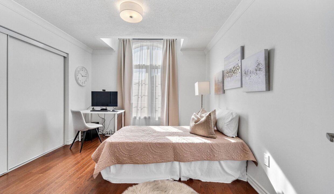
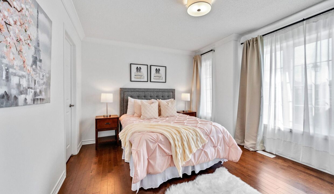
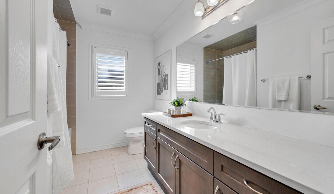
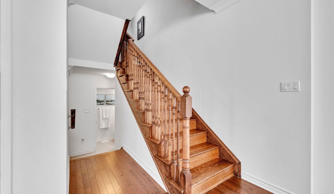
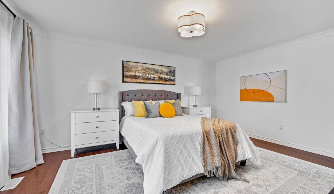
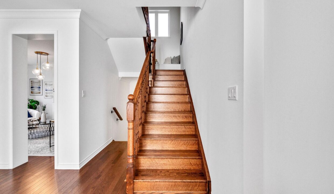
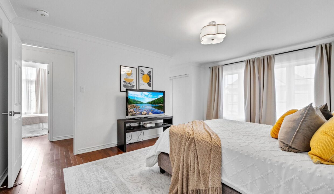
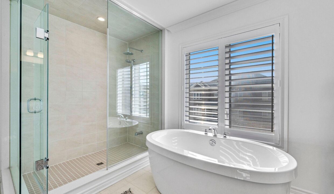
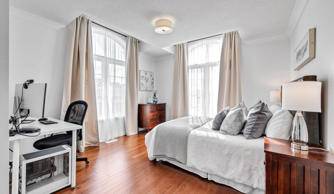
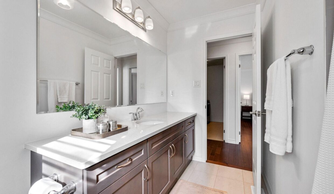
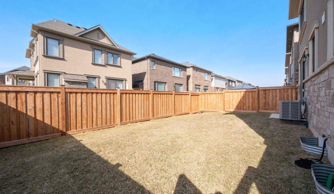
Stunning 4-Bedroom Detached Home in Prestigious Milton Neighborhood. Located in a high-end Milton community, this beautiful corner-unit home sits on a large lot and is less than five years old. The main floor features smooth ceilings and a thoughtfully designed open-concept layout. The chefs kitchen is a true highlight, boasting quartz countertops, extra cabinetry with elegant glass inserts, a Blanco Quatrus Super Sink, and a Moen pulldown gooseneck faucet. An upgraded island includes a built-in microwave, a bank of drawers, quartz countertops, and a convenient island outlet plug, 24 deep Pull out pantry for additional storage. Upstairs, the luxurious master ensuite offers a free-standing tub, a glass shower enclosure, and a 3-function rain shower with a handheld attachment. Double sinks with double-handle faucets complete this spa-like retreat. All second-floor washrooms feature quartz countertops with undermount sinks, while elegant hardwood flooring extends throughout the second floor, including the master ensuite. Additional upgrades such as custom crown moldings, stylish light fixtures in all bedrooms and main living spaces, and custom shutters in the kitchen and bathrooms add to the homes elegance. The spacious laundry room is designed for maximum efficiency with wall-to-wall upper cabinets, a lower cabinet under the laundry tub. Modern conveniences include an EV charger rough-in, 200 AMP service, and frost-free exterior hose bibs in the garage and backyard. The home also features a Kobe stainless steel rangehood with washable baffle filters, double garage door openers, window rods and curtains, central AC, a Trane air cleaner/scrubber, and a humidifier. The basement is rec-room ready, with a rough-in for a 3-piece washroom and oversized 30 x 24 windows, offering endless possibilities for customization. This exquisite home blends luxury, practicality, and premium upgrades, making it ideal for families seeking high-end living in Milton.
Welcome to charming and spacious home in one of Guelph’s…
$769,900
Charming Detached Home In A Quiet, Family-Friendly Neighborhood In Guelph!…
$587,000
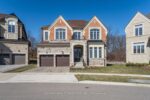
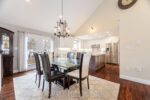 5541 Trafalgar Road, Erin, ON N0B 1T0
5541 Trafalgar Road, Erin, ON N0B 1T0
Owning a home is a keystone of wealth… both financial affluence and emotional security.
Suze Orman